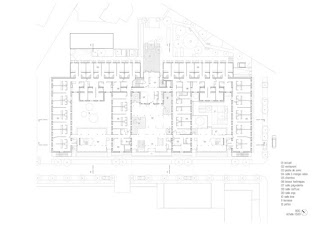A Small Guide to Hospital Architecture Plan
An Architecture Hospital plan is an outline of the different elements that make up a hospital building. This includes the layout of patient rooms and common areas, as well as the location and function of various medical facilities and equipment.
Hospital architecture plans are carefully designed by experienced architects to ensure that a hospital can be easily navigated by patients and staff alike, while also optimizing the flow of people and supplies within the building.
Hospital architecture plans must also take into account a wide range of considerations, such as climate conditions, security requirements, and budget limitations. Overall, an Architecture Hospital plan is essential for ensuring that hospitals can be effectively designed and maintained over time.
What is healthcare Architecture?
Healthcare architecture refers to the design and planning of healthcare facilities, such as hospitals, clinics, and medical offices. At its most basic level, healthcare architecture involves the selection of appropriate building materials and technologies that meet the unique needs of healthcare workers and patients.
Additionally, healthcare architects must consider key aspects such as safety and security, cost-effectiveness, and ease of construction. In order to succeed in this field, healthcare architects must be knowledgeable about both healthcare practices as well as the principles of architectural design. With their combined expertise, practitioners of healthcare architecture help to create safe and effective environments for healing and wellness.
What does a hospital architect do?
A hospital architect is responsible for the design and construction of hospitals and other health care facilities. They work closely with hospital administrators and staff to ensure that the facility meets the needs of the patients and the community.
The hospital architect must be able to create a functional and safe environment that is also aesthetically pleasing. In addition, they must be familiar with the latest technology and equipment used in hospital care. Hospital architects typically have a bachelor's degree in architecture, and many also have a master's degree. They must be licensed in order to practice architecture.
Do architects design hospitals?
The answer to this question is somewhat nuanced. While there is no doubt that hospital architects play an important role in the planning and designing of hospital buildings, they are not always directly involved in the construction process itself.
Depending on their role and level of expertise, hospital architects may be responsible for conducting site analysis and research, developing hospital architecture plans, coordinating with other professionals like engineers and city officials, and troubleshooting any issues that arise during construction.
Overall, hospital architects help to ensure that hospital buildings are functional, safe, and well-designed, making them essential contributors to the health care industry.
Modern Hospital Design Plans
When designing a hospital, it is critical to take into account the unique needs of patients and hospital staff. In order to create a hospital that is optimized for both patients' comfort and hospital workers' efficiency, it is important to start with a strong foundation of architectural hospital plans.
These plans should be carefully laid out to account for every aspect of hospital operations, from the layout of patient rooms and diagnostic centers to the location of hospital infrastructures such as medical equipment and electrical wiring.
Additionally, hospital architecture plans must take into consideration larger design elements such as room lighting, color schemes, and noise level control. By implementing these factors into the initial stages of hospital design planning, we can ensure that all hospital spaces are optimized for their intended functions and designed with patients' well-being in mind.




Comments
Post a Comment