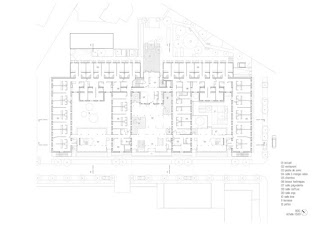What does a hospital architect do?

As a hospital architect , my main responsibility is to plan and design hospital facilities. I work closely with hospital administrators and healthcare professionals to understand the needs of patients and staff, as well as the physical limitations of the hospital building. Using this information, I develop detailed architectural plans that address key concerns such as space allocation, lighting and ventilation systems, safety issues, and construction costs. In addition to focusing on functionality, hospital architects must also consider aesthetics when designing hospital buildings, ensuring that the structures are not only functional but also pleasing to look at and welcoming for patients and staff. Whether I am working on an existing hospital or a new construction project, my goal is always to ensure that my designs will meet the needs of those who will be relying on these critical healthcare facilities every day. Do architects design hospitals? Hospital architects are responsible fo...
