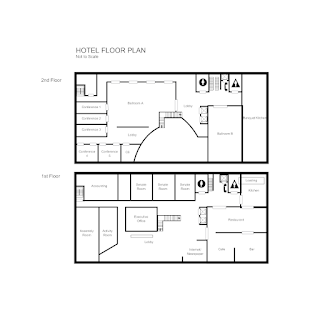What is a Hotel Floor Plan and How to draw one like a Pro?
A floor plan is an essential part of any commercial or residential architecture project. Architects use them to determine the size of a room, calculate different layouts and choose the best design. If you are looking to build a house or a business, then you will require a detailed floor plan to be fully functional in your new building.
A hotel floor plan is an important part of any hotel. It is the skeleton of the hotel that makes it function. A hotel floor plan can be as simple as a hand-drawn sketch made on a piece of paper or as complex as a 3D model made on a computer (using software like AutoCAD). In this blog, I will explain the main elements that make a hotel floor plan and how to draw them for a hotel of medium size (about 200 rooms). I will also explain how to draw the elevators and how to place them (especially in a curved building).
How to draw a Hotel floor Plan?
The floor plans are used when you want to construct a new building. They are called floor plans because they cover the layout of a building, or a part of a building, and show the relationship between the rooms, doors, windows, etc. The floor plans are usually drawn out to scale and they show the footprint of the building, the rooms, and the layout of them. The floor plans can be used to find out if there is enough room for the building to be constructed or if there are any problems with the layout.
Hotel floor plans are plans of the layout of one or more floors in a building containing multiple rooms. Typically floor plans contain the dimensions of each room, walls, and hallways. A floor plan is a very useful tool for architects, engineers, interior designers, and contractors, as it allows them to easily visualize the design of a building.
A hotel floor plan is a map of a hotel that shows the location and placement of the rooms on a particular floor. Although the floor plan may vary from one hotel to another, there are some basic elements that are essential in every hotel. A hotel floor plan can be a single drawing or a group of drawings that show different aspects of the hotel. It can include the main floor, lobby, meeting rooms, ballrooms, food service areas, and more. In most cases, the hotel floor plan is prepared by a hotel’s architect when the hotel building is being constructed.
The architect uses the drawing to make sure that the rooms are designed according to the client’s needs and preferences. The architect may also include in the hotel floor plan the specifications for the furnishings, lighting, electrical and other systems. The architect usually prepares the hotel floor plan with the help of a computer-assisted design (CAD) program. The CAD program allows the architect to quickly and easily adjust the design to accommodate any changes requested by the client.




Comments
Post a Comment